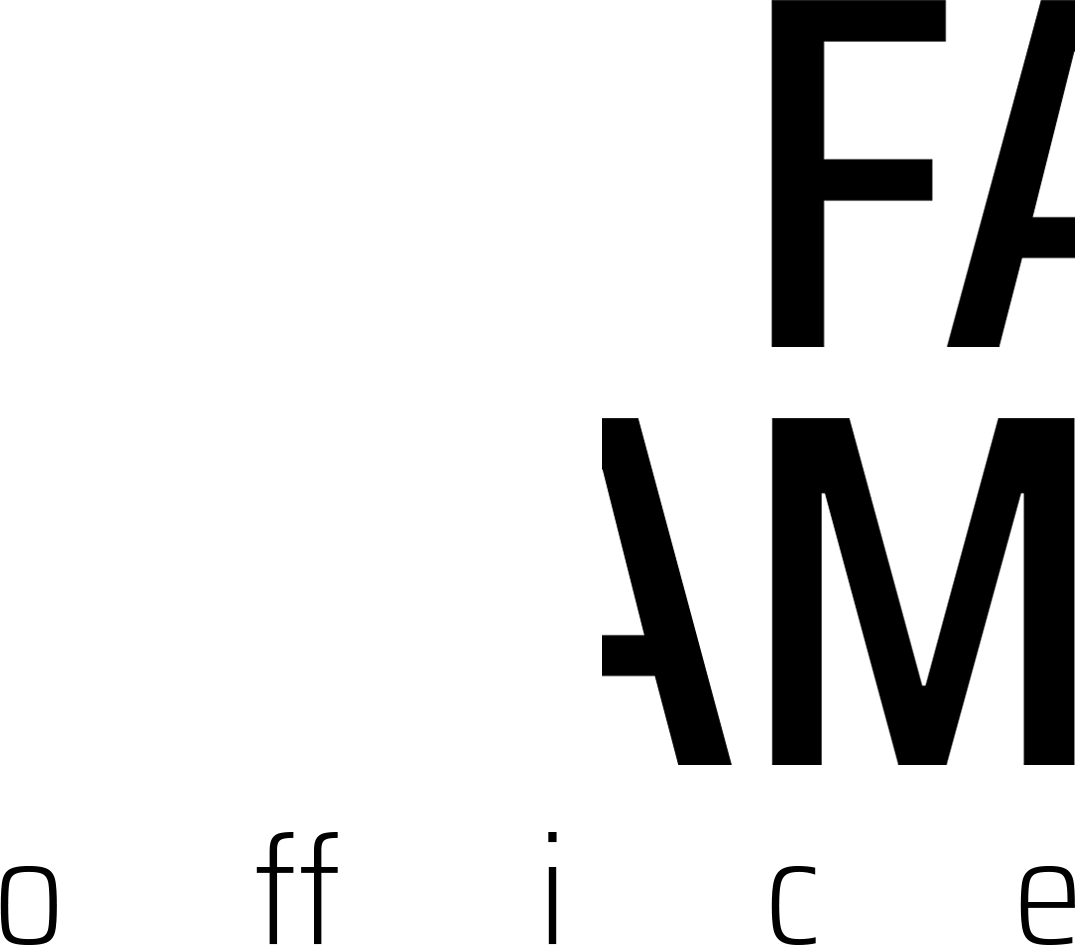Vando Residential
Typology: Residential
Location: Ghasrodasht, Shiraz, Iran
Year: 2020
Status: In Progress – Under Construction
Area: 5000 sqm
Client: Private
Principal Architects: Shahram Farjadian, Sahand Mosallaei
“Vando” Residential or in French “Vingt Deux” is the meaning of 22; as its name suggests, it is formed from the combination and confrontation of dual opposite matrices. At the first encounter with the project architecture, this duality appears in the contrast between the dark and light colors of the main façade. Then, if we examine the project with a deeper look and comprehend all the internal and external layers of the project body, we can notice the juxtaposition of contradictions, the inherent contrast and the difference between material textures. In such a way that flat slab masses of polished white Travertine stone are in dispute with rough and porous microtextured surfaces of rustic Microcement.
If we take a distance from a microscopic point of view and the texture of materials, and then look at the project from the surrounding environment and an open view, the form and the skyline of the project stand out with the indentation and protrusion of the body. The bright and independent masses, like cubic molds of the stone, cut out the inner core of the space and the building body, push aside the dark surfaces, digest them, and eventually extrude out. These masses are emphasized and suspended due to the joints, voids, and adjacent dark contrasting surfaces and design the final form of Vando.
Although the independence of the masses and their suspension build the external form, the starting point of the work and the growth of the masses are shaped and organized from inside and parallel with the formation of programs, arenas and interior spaces. Finally, their extensions form the boundary and external layers of the work.
‘’Vando’’ is a contemporary combination of interaction and confrontation of contrasts and dualities in the project composition.
Residential No. 22
Typology: Residential
Location: Ghasrodasht, Shiraz, Iran
Year: 2020
Status: In Progress – Under Construction
Area: 5000 sqm
Client: Private
Principal Architects: Shahram Farjadian, Sahand Mosallaei
Design Team: Mohammad Masrour, Ghazal Omidvar
