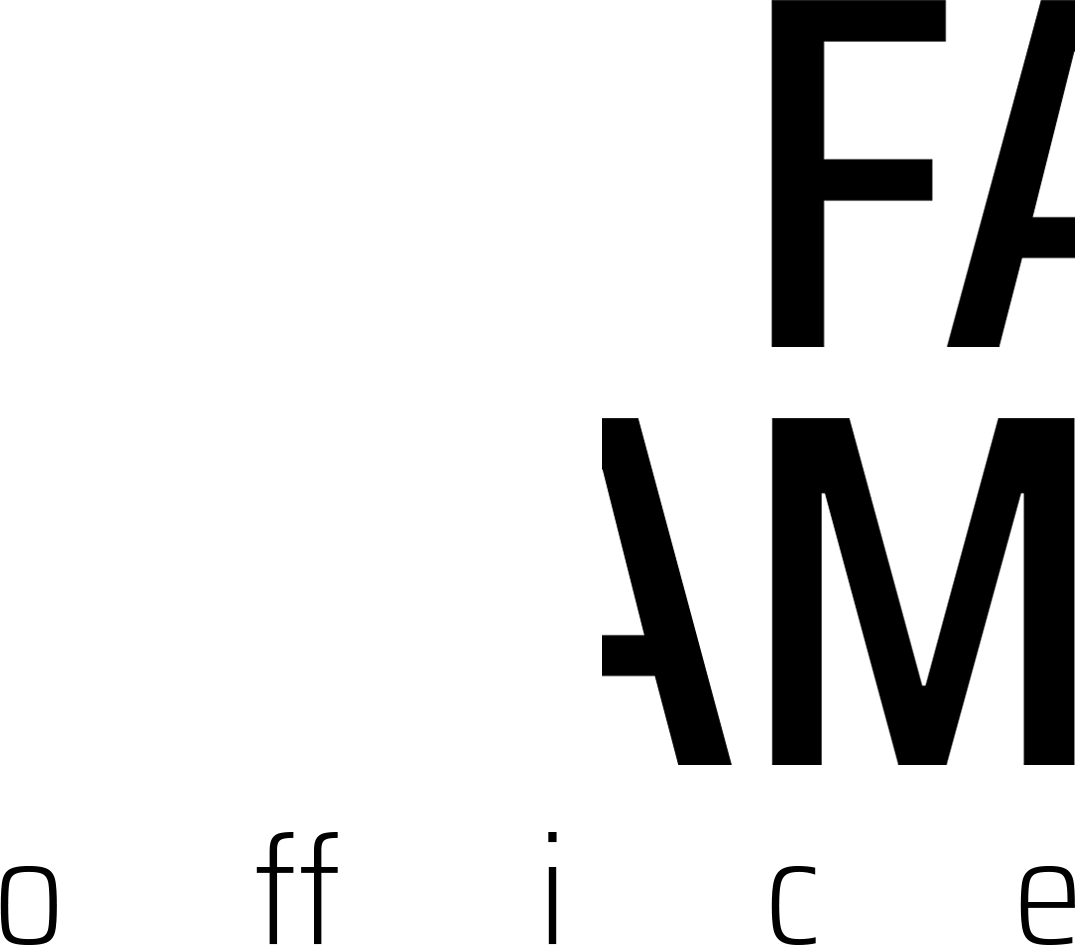
Residential NO. 252
Typology: Rseidential
Year: 2016
Location: Mali Abad Blvad, Shiraz, Iran
Year: 2016
Status: Built
Area: 1600 sqm
Client: Private
Principal Architect: Sahand Mosallaei, Shahram Farjadian
The presence of two Cypress trees on the north side of the building is the starting point of designing this project. Indeed, the way that the architectural body interacts with these two evergreen companions is the starting point of the design, which ultimately results in a duality.
The confrontation between foreground and background.
On the west side, the Cypress trees push back the facade and place themselves in a background of glass and gray metal. In this half, the facade with its purest state represents itself in the background of Cypress trees. But in the middle, the physical and material nature of the design experience a paradigm shift, where the gray background fades into the depth of the entrance shadow and the Floor terrace.
Moreover, in the most indented part, a group of four-cut vertical timbers made of ash wood move out and extend to the eastern side of the facade. This dense skin of Wood logs is cut at the base and middle of each floor to be opened and accommodate Ivy plants boxes.
In addition to the indentation and protrusion of the western and eastern sides of the project, the coexistence scale of plant species is in opposition and conflict. It means, the body of the building is created from two contrary bodies in the neighborhood, but at the intersection point, they have a great desire to combine with each other.
Another design code is the composition development of the external materials into the interior spaces. Therefore, covered elements with wood grills and gray tiled surfaces are combined with light Travertine stone and form the interior design of the project.
Motherhood House
Typology: House
Location: Ganaveh Port, Boushehr, Iran
Year: 2020
Status: In Progress
Size: Small
Client: Private
Principal Architects: Shahram Farjadian, Sahand Mosallaei
Design Team: Ghazaal Omidvaar, Sanaz Abbaspour, Mohammad Masrour
Giff Light Collection
Typology: House
Location: Ganaveh Port, Boushehr Province, Iran
Year: 2020
Status: Under Construction
Area: 590 sqm
Client: Private
Principal Architects: Shahram Farjadian, Sahand Mosallaei
Design Team: Ghazaal Omidvaar, Sanaz Abbaspour, Mohammad Masrour
