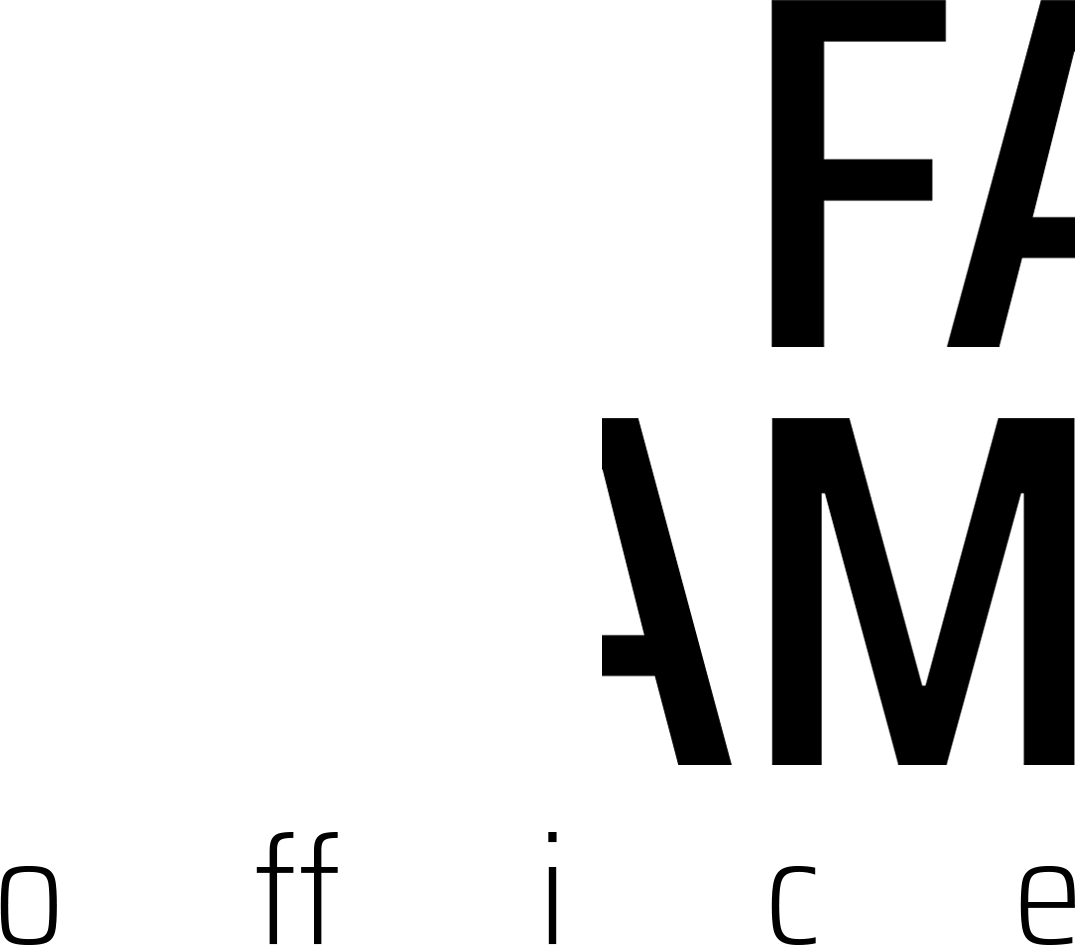
Pars Hassas HQ office
Typology: Office
Location: Shiraz, Fars Province, Iran
Year: 2019
Status: Under Construction
Area: 590 sqm
Client: Private
Principal Architects: Shahram Farjadian, Sahand Mosallaei
Building Information Modeling (BIM) of the Pars Hassas Project was considered with different levels of detail. Architectural modeling was done with LOD 400, structural modeling with LOD 350 and Mechanical Electrical Plumbing with LOD 300. This process was carried out over a period of three months with the cooperation of a five-member team and in the five BIM dimensions.
One of the most important purposes was to recognize the inconsistencies in 2D plans, which was realized simultaneously with the modeling process. It is certain that insufficient knowledge about the inconsistencies can cause troublesome problems during the project implementation. In this situation, recognizing and addressing these issues will reduce the construction risks. In order to show the importance of this work, for instance, 36 mistakes have been identified in the initial stage of investigating the structural and architectural elements, which were checked and fixed.
In architectural modeling with LOD 400, all building elements are modeled separately. All of them have a unique name and specification that can be identified by tags in technical views such as plans. Solving these issues allows us to have better performance in the other work dimensions as well. Schedules are significant in this process. These tables give us different outputs depending on the type of each element and our goal. Finally, these critical data can be analyzed to provide us with the vast majority of knowledge in the field of time and cost management.
Motherhood House
Typology: House
Location: Ganaveh Port, Boushehr, Iran
Year: 2020
Status: In Progress
Size: Small
Client: Private
Principal Architects: Shahram Farjadian, Sahand Mosallaei
Design Team: Ghazaal Omidvaar, Sanaz Abbaspour, Mohammad Masrour
Motherhood House
Typology: House
Location: Ganaveh Port, Boushehr Province, Iran
Year: 2020
Status: Under Construction
Area: 590 sqm
Client: Private
Principal Architects: Shahram Farjadian, Sahand Mosallaei
Design Team: Ghazaal Omidvaar, Sanaz Abbaspour, Mohammad Masrour
