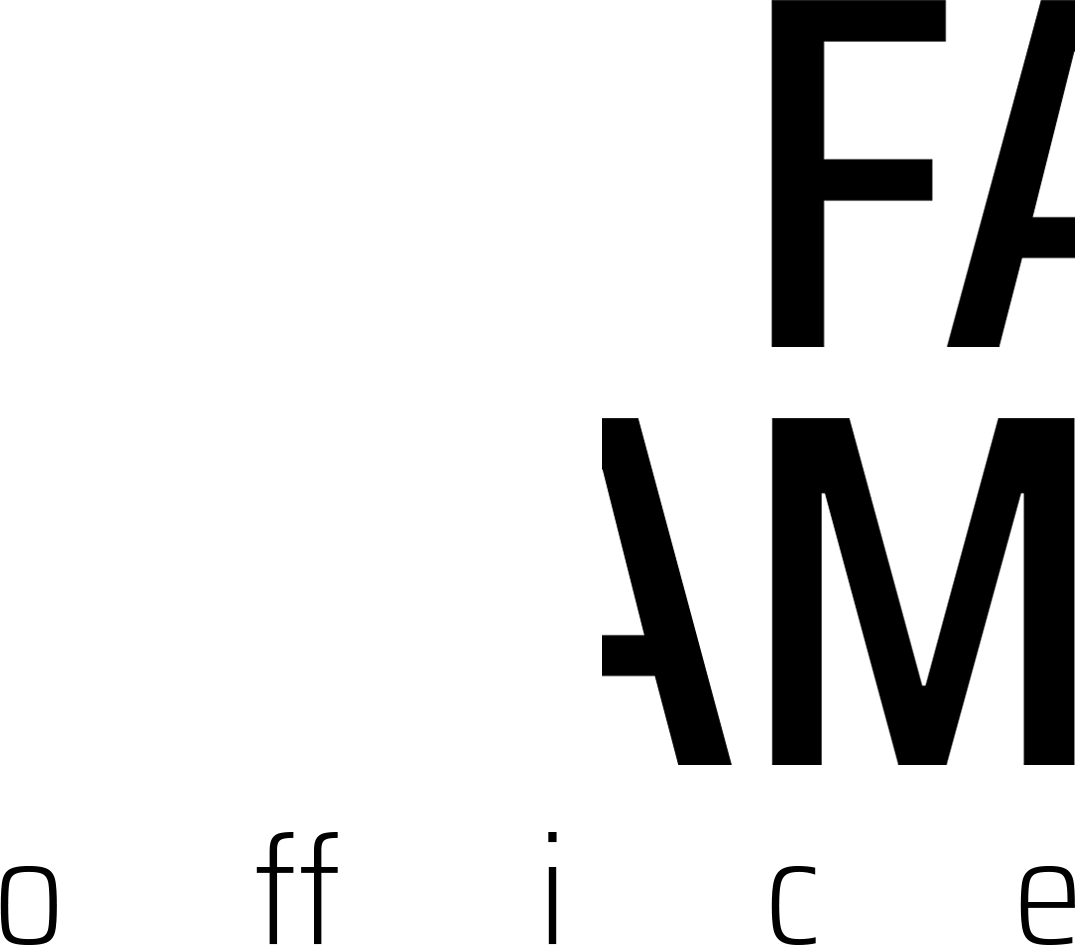Ganaveh Port Mixed Used Complex
Typology: Multi-Use Complex
Location: Ganaveh Port, Boushehr Province, Iran
Year: 2020
Status: In Progress – Under Construction
Area: 18000 sqm
Client: H&H Holding
Principal Architects: Shahram Farjadian, Sahand Mosallaei
Ganaveh Port in the west of Bushehr province and south of Iran is one of the important transit routes of goods in the country. From a trans-regional perspective, its proximity to the Persian Gulf countries has made Ganaveh the most important and largest area of the country’s land and sea trade. Therefore, designing and building a welfare-service complex at the entrance of this port is an infrastructural measure in the development of the fleet transportation and intercity services. The architecture of such a complex is like a statue and an urban sign at the entrance of the region, introducing its context and its cultural, climatic and historical characteristics.
The context, history, climate, local materials, cultural and social signs of Ganaveh Port were the main factors in the initial studies and design process of this collection. In the initial visits to the project site, three important points attracted attention, which included historical, social and cultural landscapes of Ganaveh:
1.The first view: “Tirsool Area”, the historic core of Ganaveh
Firstly, the historical city of Ganaveh was visited. Nowadays, this area is called Tirsool (meaning sand or compacted soil in the local language). This city is made from historic layers with half-buried walls, piers and arches, which are created of dense, compressed mass of mud and colored clay. These materials are very compatible with the hot and humid climatic conditions of the region which are available in abundance. These are modified and formatted to form the interior and exterior walls of the complex.
2. The second view: “Ganaveh Bazaar”, the core of culture and commerce
On the second visit, the main market of the city and its context were studied, a tissue that has been the place of connection between the city and the people over the years which has had an uneven development. Dense semi-open spaces that have been reproduced layer by layer along the sequence of each other. Among the few common architectural features and signs, the irregular and heterogeneous canopies like modular paraforms, cover the entrance of the cells, the length of the rows and corridors of the market and finally form its skyline. A pattern that has special function and formal potentials for study and redesign.
3. The third view: ” Ganaveh Khor “, the core of culture and economy
The third landscape is Ganaveh Khor; The harbor of barges and boats of different sizes, an anchorage of coexistence and density of figures, components, textures and colors on the coastline and port sky. Hence, it is a small bay of accumulated layers of culture and economy in the south of Iran.
The result of all historical studies and observations, the experience of passing and lingering and being in the city became the source of inspiration for the project concept and finally, this design is one of the alternatives that we suggest for the architecture of this complex.
Ganaveh Port Mixed Used Complex
Typology: Multi-Use Complex
Location: Ganaveh Port, Boushehr Province, Iran
Year: 2020
Status: In Progress – Under Construction
Area: 18000 sqm
Client: H&H Holding
Principal Architects: Shahram Farjadian, Sahand Mosallaei
Design Team: Mohammad Masrour, Ghazal Omidvar, Mounes Sherafati
